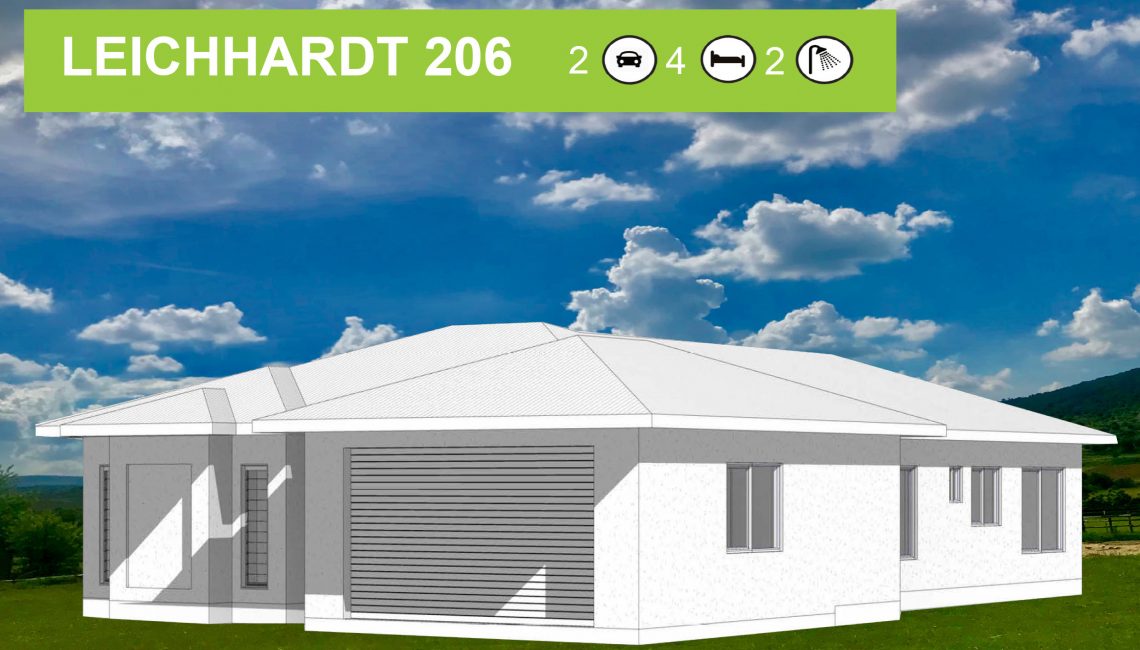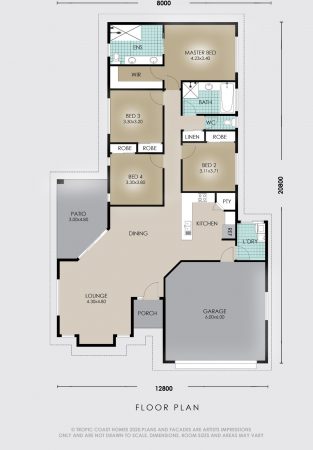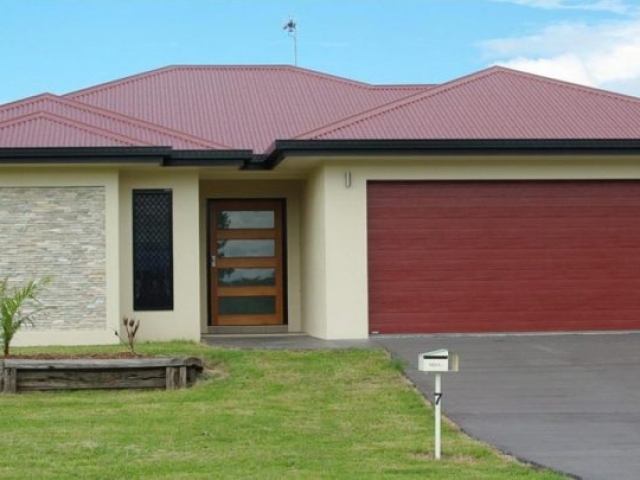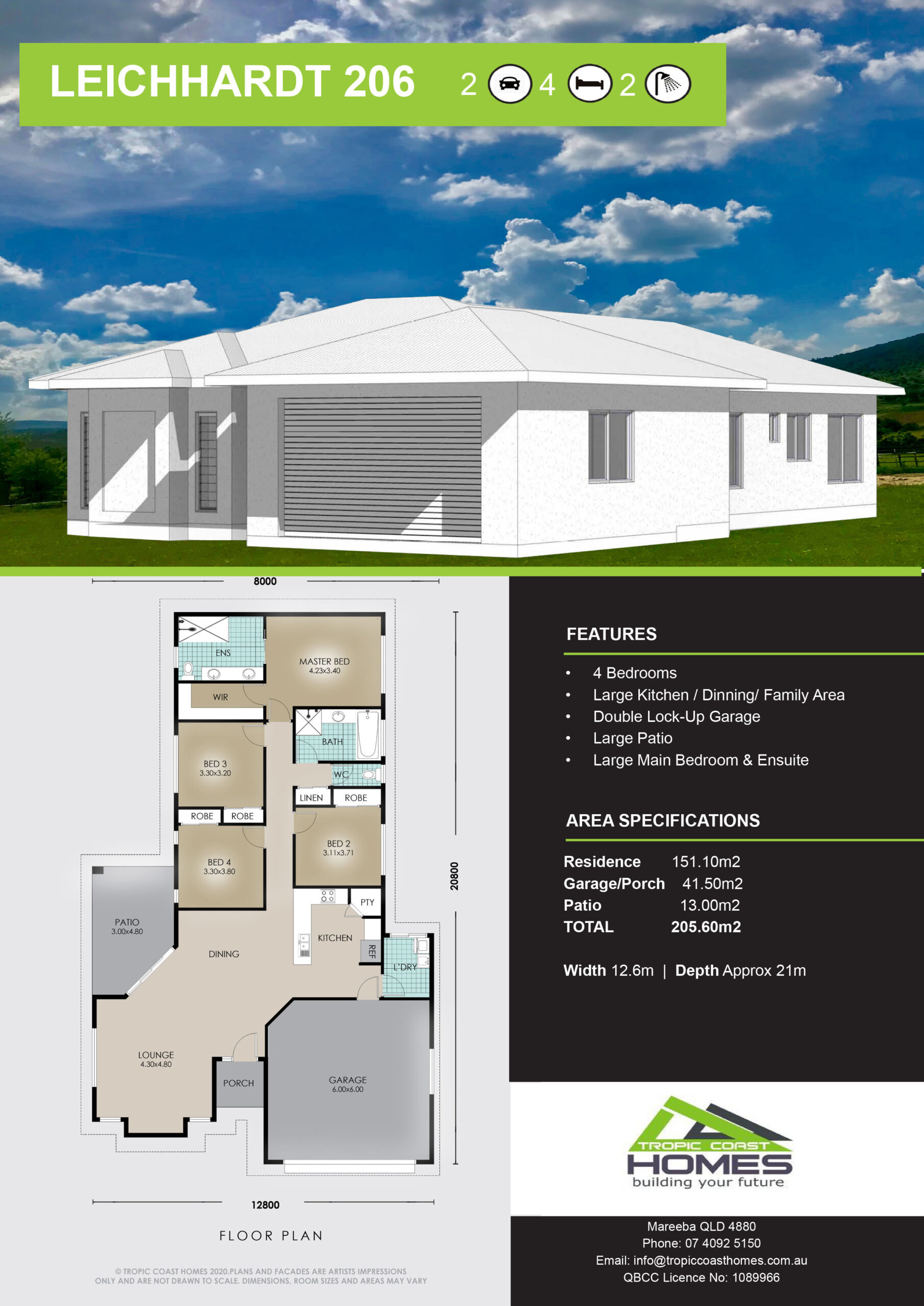Leichhardt is a 4 Bedroom family home designed for the North Queensland Tropics and Tablelands. It has a large living area and dinning room.
This clever design allows the living areas and kitchen to both feel open plan while still offering some separation. The U shaped kitchen with direct access from the garage is perfect for cooks and makes unpacking groceries easy.
The laundry is also located next to the kitchen and garage making it very practical. The house comes complete with a large patio, and double lock up garage.
Great for a new home buyer, and would suit narrow or square blocks of land.




