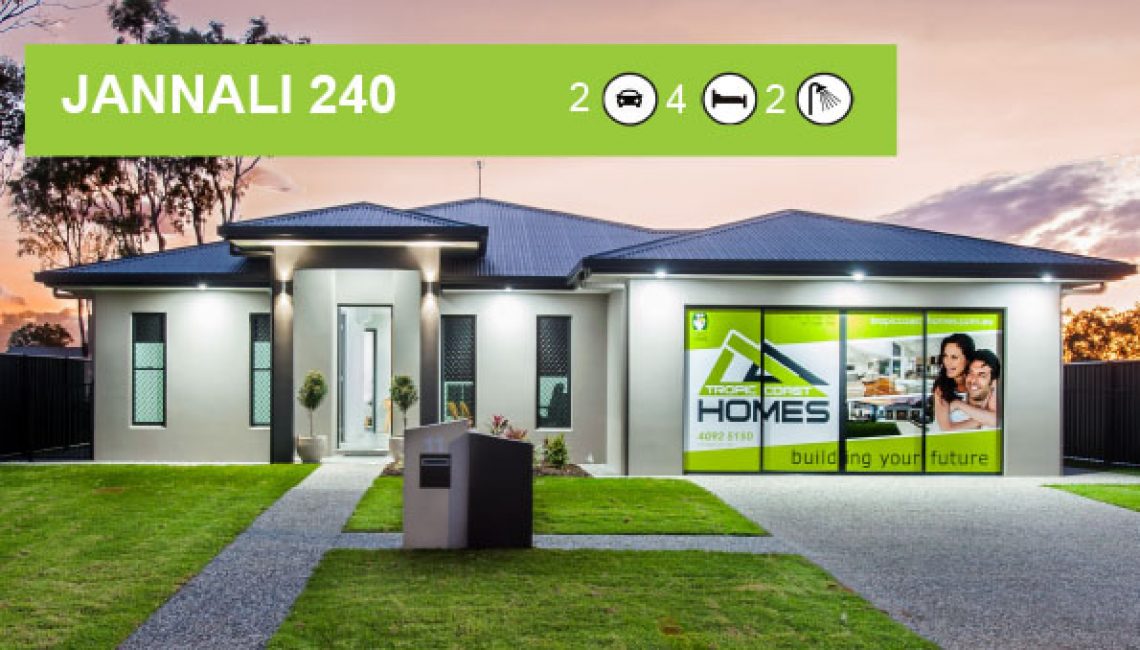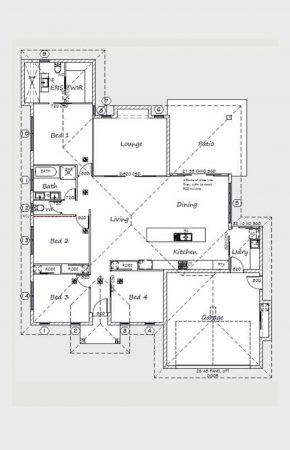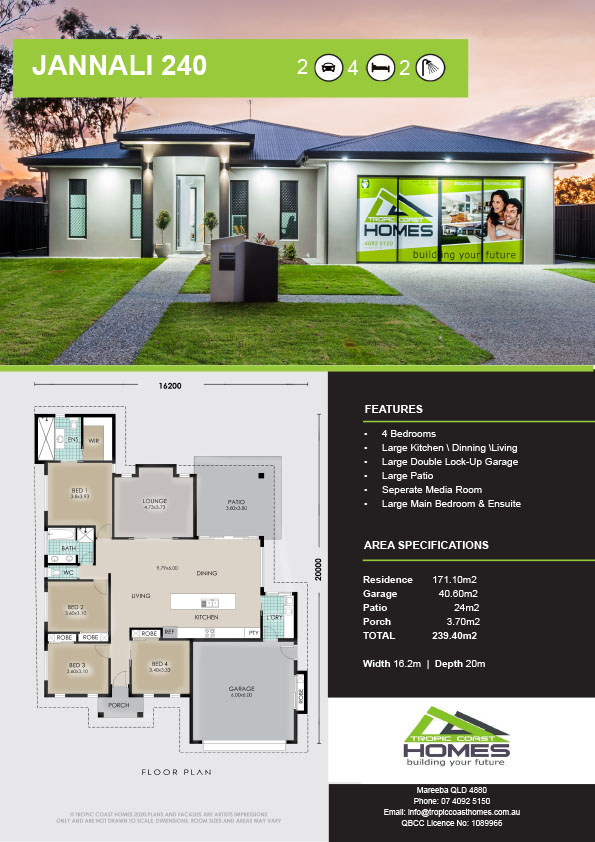Jannali was one of our most popular display home designs. It has a clever floor plan with 4 bedrooms, large living/dining areas and an adjoining lounge/media room that can be closed off when needed. The massive galley kitchen is perfect for family gatherings and entertaining.
The laundry is also conveniently located with direct access from the garage and through to the kitchen. The main bedroom has a designer ensuite with oversize double shower, walk in robe, and is in a separate zone. Complete with a double lock up garage, and a large undercover alfresco / patio area.
There are many extras included in this price such as floor to ceiling tiles in both bathrooms, air-conditioning throughout, exposed aggregate driveway and 900mm paths to the perimeter of the house. This floor plan is great for a small family while still providing privacy in separate zones.
Suitable for square shaped blocks of land.



